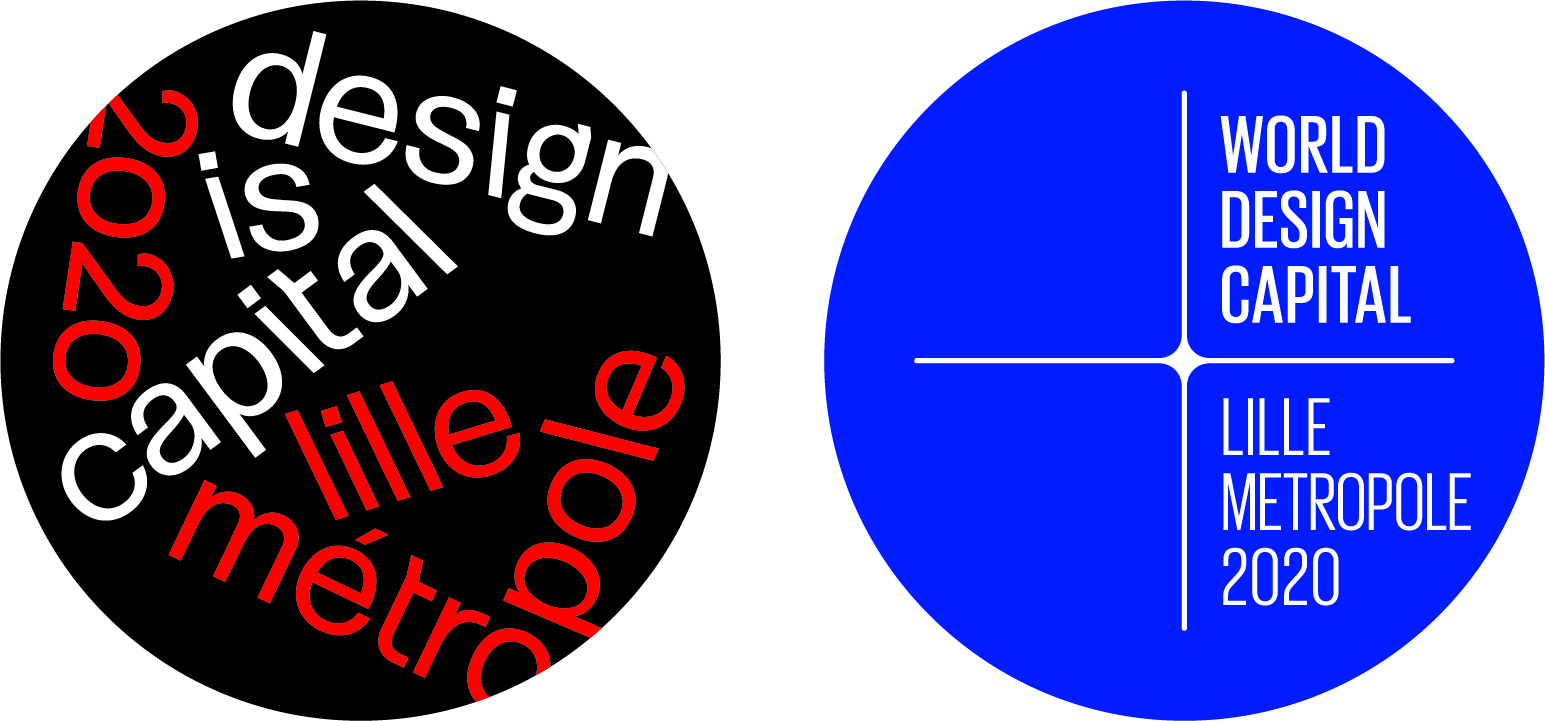The Maison POC Collaborative City

Proofs of futures
The POC are experimental projects, anticipations of open possibilities that shape the future
Creating a POC, a proof of concept, implies the materialisation of an idea into a scenario, a model or a prototype, in order to concretise it enough so that it becomes testable and it is possible to confront it with the reality of uses and users, while still leaving open enough the way in which it will take shape. This materialisation exists asa “concrete hypothesis”, as an “anticipation of itsfuturepotential” and once confirmed ina POC,it becomes an emerging “proof of the future”…
Emerging territory
A hundred POC, from here and abroad, that identify new forms of collaboration in the city
Taken together, the POC initiated by Lille 2020, World Design Capital, represent experiments of “developing visions “. They are what foresight calls weak signals of an emergent future. The POC from Lille Metropole resonate with the POC from abroad, coming from Europe and all the rest of the world, in order to shed light on our ways of doing and living together. They appear as an investigation, as an inventory of new forms of sharing, of mutual aid and cooperation in the city.
About fifteen new forms of collaboration in the emerging city are grouped into 3 themes:
The art of “living together” [as an asset]
The Collaborative City is a city wherein spaces, infrastructure, facilities… are all thought out to promote the meeting between communities, stakeholders and entities that do not have the opportunity to meet each other normally. Collaboration only happens when people meet, gather together, become familiar and get to know each other… […today, design must reinvent a “living together” that will resist to emerging problems and help resolving them…]

© IEM Dabbadie
Like a big family home!
The Institut d’Éducation Motrice Dabbadie seeks to create a meeting place between the world of disability and the ordinary world.
Co-working space, handifablab, artist residences, exhibition space, restaurant, seminar space… “La Grande Maison”, a former manor house which is part of the establishment, is experimenting with “universal” arrangements that favour doing things together. The challenge of the design of the place is to make the welcome, the meeting and the collaboration between all the different publics and the 200 children with disabilities that it welcomes more fluid.
Facilitating collaboration [to reinvent the world]
In the Collaborative City, practices, processes and methods help to combine, cross-fertilise and promote synergy within society. Collaboration is not straightforward, it requires systematising meetings, equipping exchanges and facilitating interactions. [Today more than ever, rethinking a more resilient city requires collaborative design approaches].
Making the city with the people who live there…
How can public spatial planning policies be approached differently with the people who live there and all those who are going to come there, without forgetting anyone?
For the residential development planned for 2040 in the Deûle sector, the Urban Planning Department of the European Metropolis of Lille has devised an approach that takes into account the needs of a large area: organising co-construction workshops; bringing together people from very different backgrounds; imagining solutions; modelling and mapping…

© Métropole Européenne de Lille
Producing [resilience] together
In the Collaborative City, products, services and public policies are collectively designed, elaborated and developed. Collaboration ensures greater efficiency and integration, it rebuilds social connections, promotes inclusion [and helps to restore a balance].

© Marc Mounier-Kuhn
The collective at the heart of real estate projects…
The construction of new housing on the Brunel site in the Lille Fives neighbourhood explores how the local residents’ collective BW Friches and the property operator 3F Nord-Artois can collaborate at all stages of the project: writing the specifications, choosing the social landlord, selecting the architect and the landscape designer, each inhabitant had a say in the choice of name, green roofs and bicycle shelters, and in thinking about services and shared spaces. A collage on the facade of the industrial wasteland of giant portraits of inhabitants made by the photographer Marc Mounier-Kuhn supports the approach…

